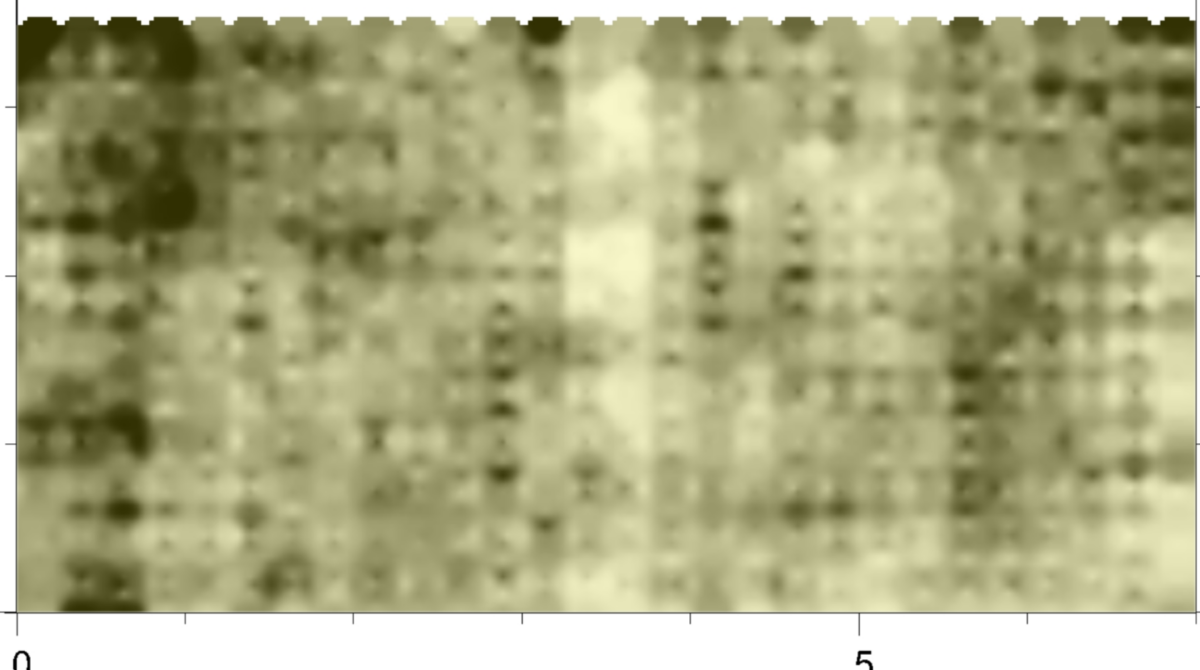A commercial building located on Ahtri Street in Tallinn is planned to be expanded. In the course of this, new load-bearing partition walls are to be erected without damaging the existing foundation and floor structure. As this is a historic building, no accurate drawings of the foundation or floor structure have been preserved.
TASK
Determine the thickness of the floor structure, the location of the reinforcement in the floor structure, and the location of the foundation under the first floor.
SOLUTION
According to preliminary information, the floor slab was up to 1 meter thick.
Therefore, it was necessary to use a GPR antenna with a frequency of 800 MHz. A 10 x 10 cm survey grid was prepared for the entire survey area and the entire survey area was scanned in both directions. The collected data was processed using special software called GPR Slice.
RESULT
The survey resulted in radargrams, which were used to determine the thickness of the floor structure, the location of the reinforcement in the floor, and the location of the foundation under the floor. In addition, horizontal sections of the floor were created from the processed data, providing an overview of the floor reinforcement.



