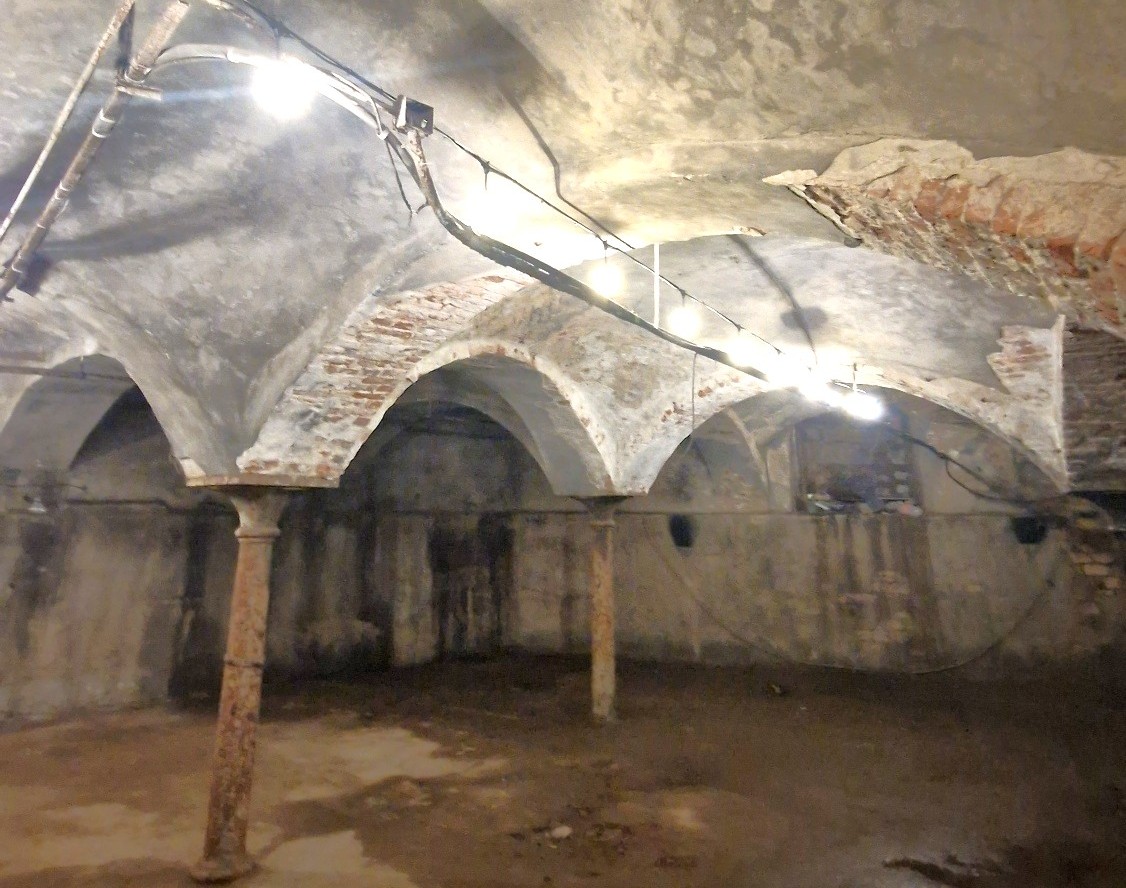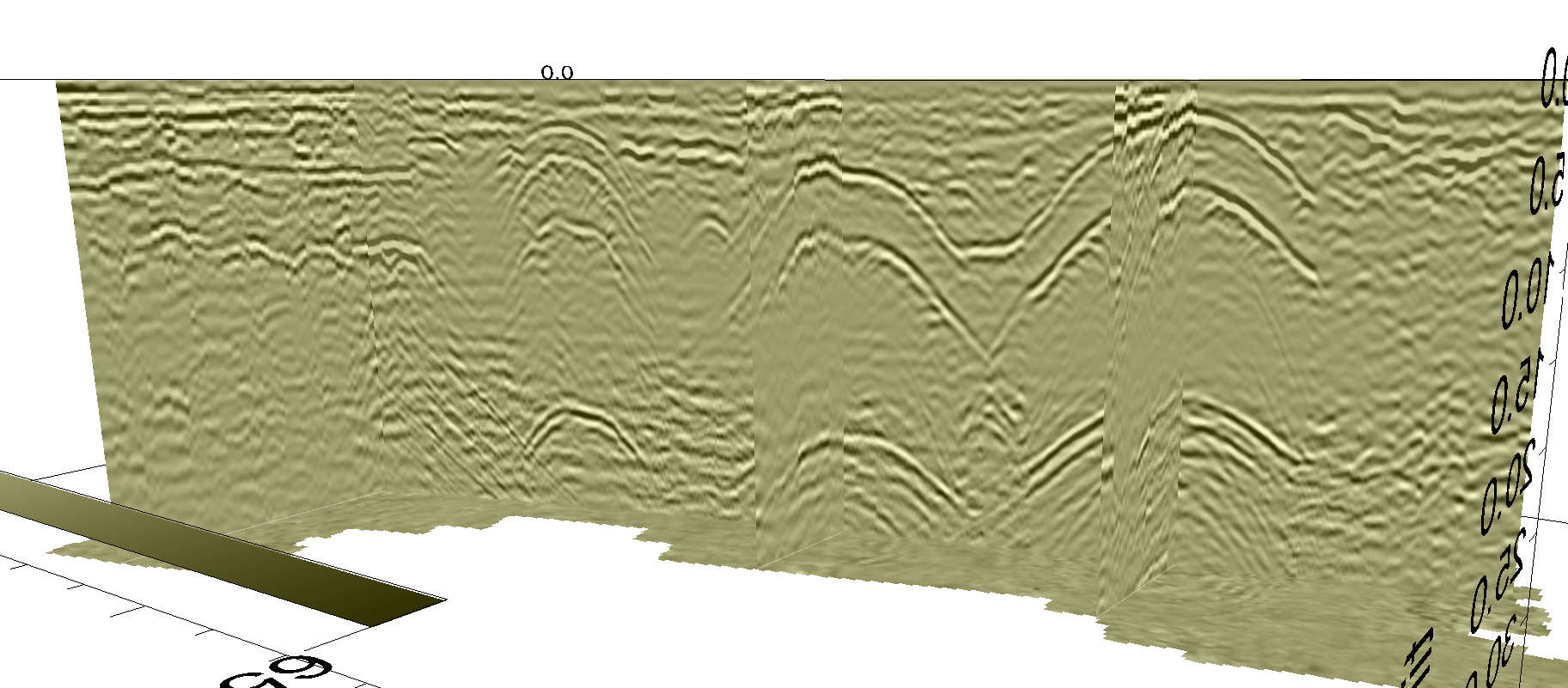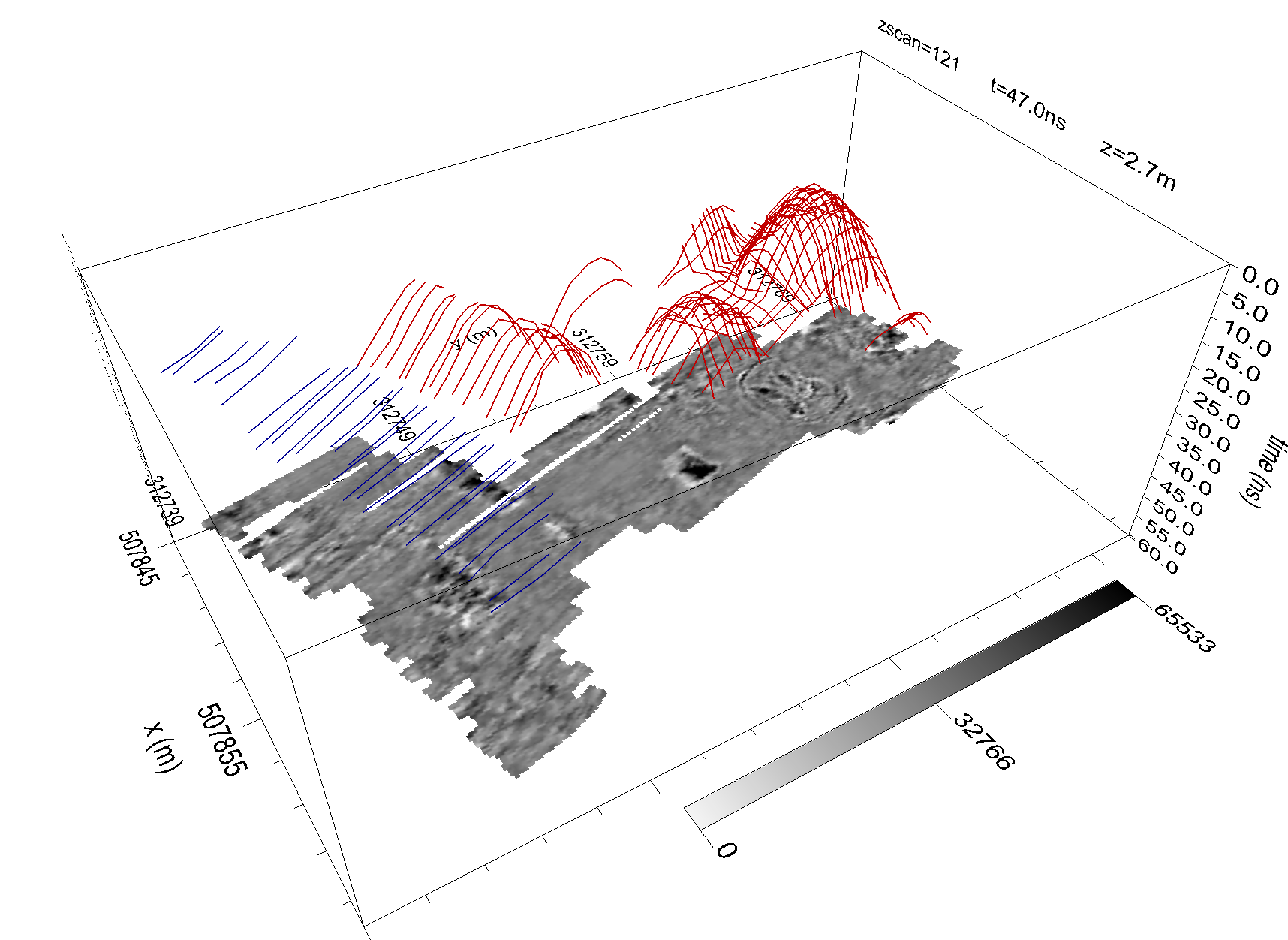In Riga, Matisa Street 8 is a large complex of buildings. During the Tsarist era, the building housed the Gustav Kunzendorf brewery, and later the Veldze soft drinks factory. Most of the building complex is covered with high-ceilinged basements. Most of the basement ceilings are vaulted and domed, made of brick. Water has begun to accumulate in the lower parts of the ceilings, and a drainage system needs to be installed to drain it.

TASK
The purpose of the GPR survey was to determine how thick the soil is on the basement ceilings in the area between the buildings. In addition, the diameter of the basement ceiling structures had to be estimated. As a result of the GPR survey and the internal laser scans of the basement, a model of the layer between the basement ceilings and the ground was created, where it is possible to design a drainage system.
SOLUTION
Since the survey task required obtaining an image of the interior of the ground with the highest possible resolution, the Swedish company ImpulseRadar’s high-resolution data array 3D GPR Raptor was used to collect data. For precise positioning, a total station was used, which was raised to a new position several times. The survey area was hilly, and therefore five projects were made across the entire survey area, which were scanned separately. The collected GPR data was processed and visualized with the GPR Slice software.
RESULT
As a result of the survey, all basement ceilings located in the area between the buildings were visualized and mapped. Four different types of ceilings were identified. All ceilings were vectorized in such a way that this data could be combined with laser scanning data and create a complete model. As a result of the GPR survey, it was possible to visually see the underground structures of the basement ceilings and also accurately vectorize and map them.

Image: Dome ceilings, vaulted ceilings, and flat ceilings in basements on vertical sections of the ground scanned with ground-penetrating radar

Image: Vectorized underground parts of basement ceilings

